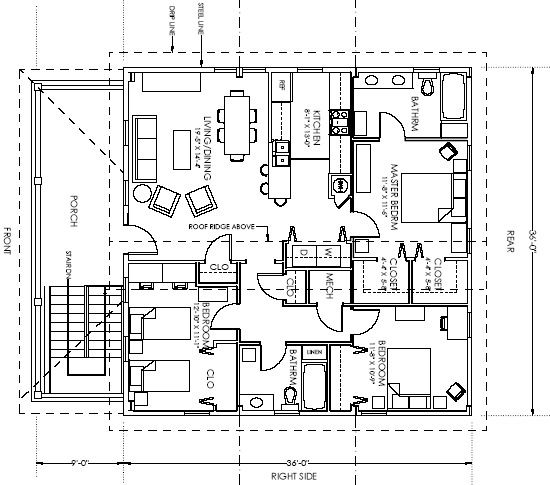Windmaster Palm Beach
Square Feet: 1,296 to 1,728
Designed for coastal areas, the mighty Windmaster lives up to its name. We have engineered it to meet or exceed the International Building Code's specifications for a 155 mph wind load, the maximum force of a category 4 hurricane. The Windmaster is elevated at least ten feet off the ground with structural steel I-beams that bolt directly to your concrete piers (piers to be designed and supplied by others). You can enjoy the beauty of a coastal environment in the safety and comfort of your pre-engineered steel Windmaster. (In V-zone areas, the exposed columns will need to be incorporated into the foundation per your local foundation engineer's specifications).
Floor Plans
Pam Beach 1: 1,296 SF
Windmaster Palm Beach Floor Plan #1
- Living Area: 1,296 ft2
- Total Area: 1,872 ft2
- Garage Area: 1,296 ft2
- Porch Area: 288 ft2
- Overall Width: 39'-0"
- Overall Length: 48'-0"
- Enclosed Width: 36'-0"
- Enclosed Length: 36'-0"
- Garage Width: 36'-0"
- Garage Length: 36'-0"
- Porch Width: 32'-0"
- Porch Length: 9'-0"
- Eave Height: 20'-3"
- Ceiling Height: 9'-0"
- Roof Pitch: 4:12
- Overhang: 1'-6"
Pam Beach 2: 1,728 SF
Windmaster Palm Beach Floor Plan #2
- Living Area: 1,728 ft2
- Total Area: 2,340 ft2
- Garage Area: 1,782 ft2
- Porch Area: 288 ft2
- Overall Width: 39'-0"
- Overall Length: 60'-0"
- Enclosed Width: 36'-0"
- Enclosed Length: 48'-0"
- Garage Width: 36'-0"
- Garage Length: 48'-0"
- Porch Width: 9'-0"
- Porch Length: 32'-0"
- Eave Height: 20'-3"
- Ceiling Height: 9'-0"
- Roof Pitch: 4:12
- Overhang: 1'-6"
Pam Beach 3: 1,296 SF
Windmaster Palm Beach Floor Plan #3
- Living Area: 1,296 ft2
- Total Area: 2,076 ft2
- Garage Area: 1,296 ft2
- Porch Area: 576 ft2
- Overall Width: 39'-0"
- Overall Length: 57'-0"
- Enclosed Width: 36'-0"
- Enclosed Length: 36'-0"
- Garage Width: 36'-0"
- Garage Length: 36'-0"
- Porch Width: 9'-0"
- Porch Length: 32'-0"
- Eave Height: 20'-3"
- Ceiling Height: 9'-0"
- Roof Pitch: 4:12
- Overhang: 1'-6"
Browse Our Website
Contact Information
Phone: 904-945-4175
Email: mike@assigncommercialgroup.com
Address: 2375-103 St. Johns Bluff Rd South, Jacksonville, FL 32246
Business Hours
Office Visits by Appointment






